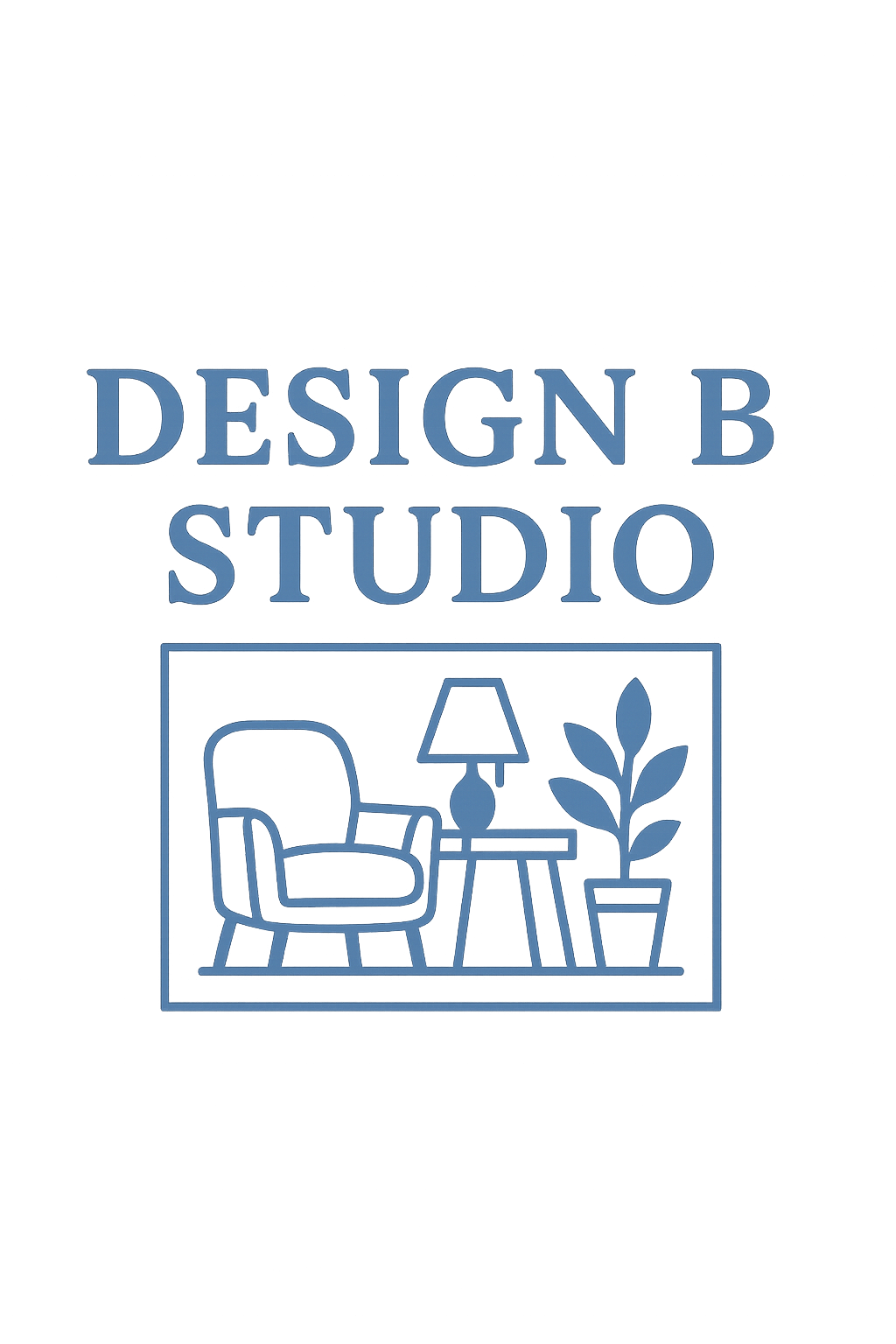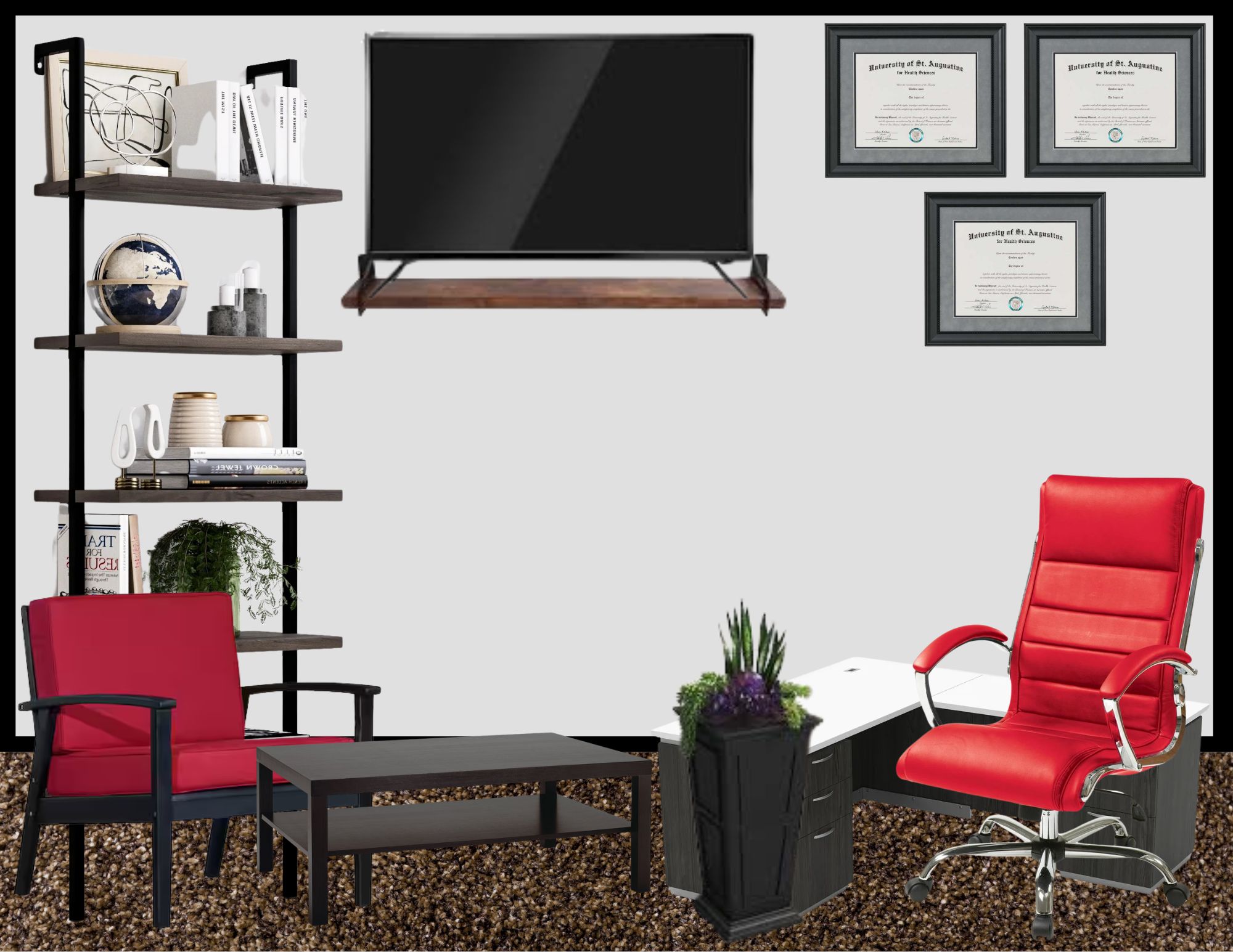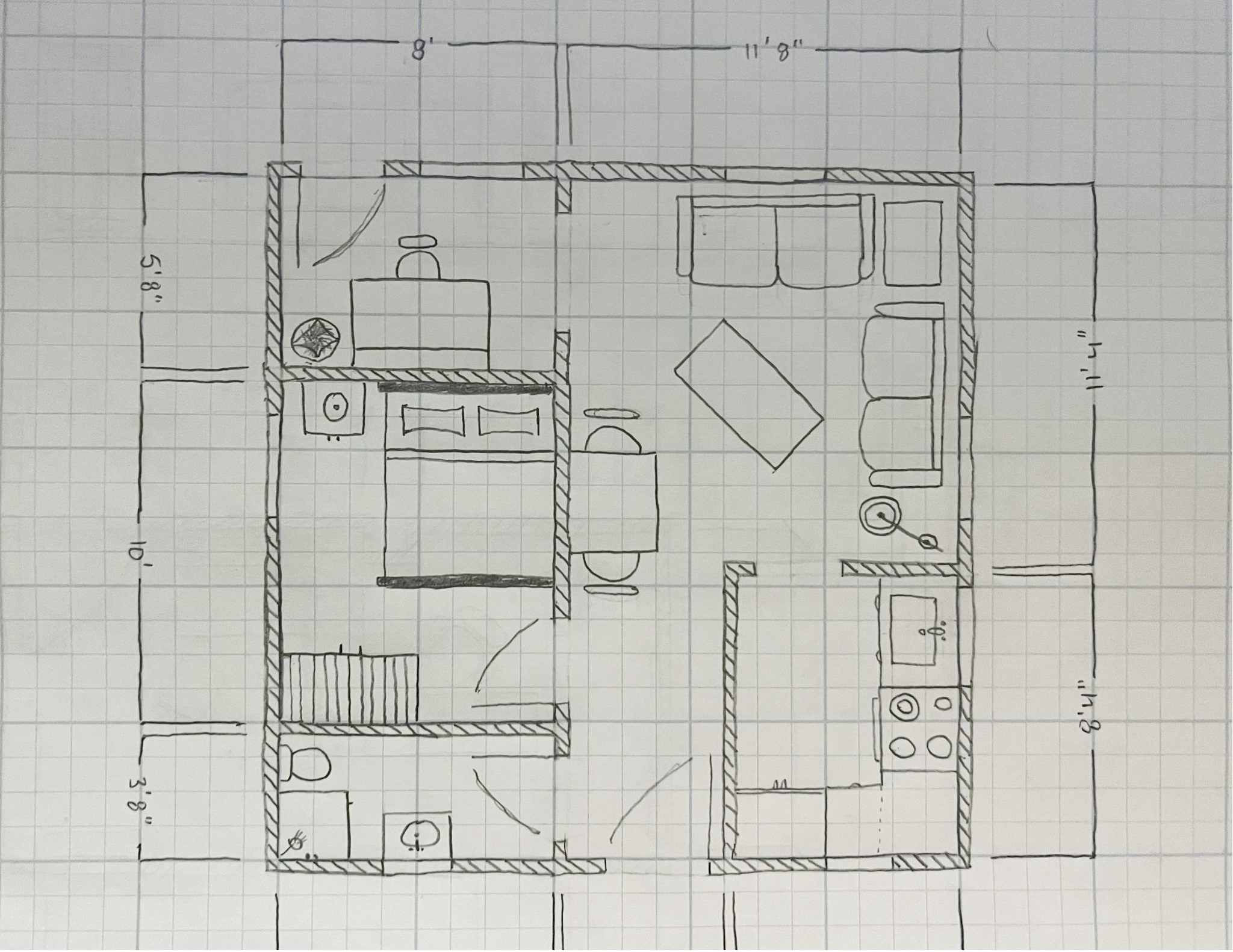Case Study
Project – Connor Chapman’s Office
Goal – Redesign this office to create a functional, professional, and welcoming environment that supports collaboration and productivity. This redesign aims to provide an inviting atmosphere where both coworkers and students feel comfortable, inspired, and engaged.
End Product – The redesigned office feels modern, comfortable, and full of personality. The new layout opens up the space, making it easier to move around and giving everything a more natural flow. The L-shaped desk now takes center stage, paired with a bold red office chair that really stands out. Two matching red guest chairs create a cozy sitting area around a sleek black coffee, adding both style and function. A tall bookshelf displays books, decor, and a few personal touches, giving the room character without feeling cluttered. Framed diplomas and a mounted TV tie it all together, creating a space that looks professional but still feels warm, inviting, and uniquely personal.
AutoCAD
I use AutoCAD to create precise 2D floor plans and layouts that bring design concepts to life with accuracy and detail. This software allows me to plan every element of space efficiently, ensuring functionality and style. My skill with AutoCAD helps clients visualize their project clearly and trust that every detail will be executed perfectly.
SketchUp
I use SketchUp to create detailed 3D models that help clients fully visualize their space before any work begins. This software allows me to experiment with layouts, lighting, and materials, bringing each design to life with accuracy and creativity. My skill with SketchUp ensures every project is clearly presented and perfectly aligned with the client’s vision.
Mood Boards
Each mood board I create transforms ideas into visual stories, blending color, texture, and style to bring every space to life. From cozy living areas to sleek kitchens and serene bedrooms, every detail is chosen to reflect balance, warmth, and personality – turning your vision into a cohesive and beautiful reality.













